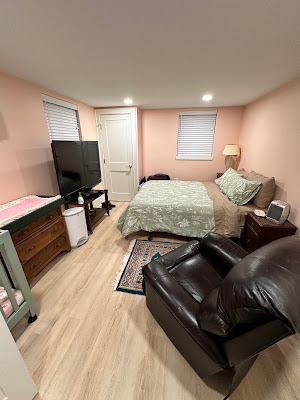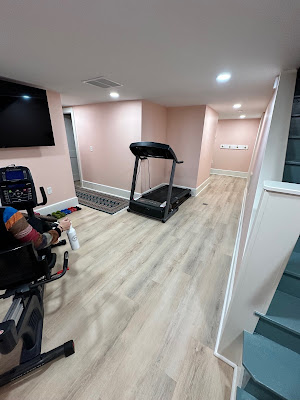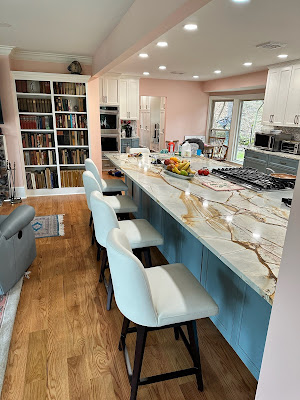We are so pleased with the Y Acres Studio Interior Design project we have been working on for the past few months. It has been a labor of true love.
We are amazed at all we accomplished!!!
Here are some of the Before Pictures:
Kitchen
Small counter space on one wall
and a small island on the other wall
View of kitchen looking towards Den
Office/Den
Living Room
Upstairs Bathroom
Basement
Second Bathroom
Fireplace in living room
AND NOW FOR THE BEAUTY!!!!!!!
Bedroom in Lower Level
Workout area - too nice to call it a basement anymore!
Bathroom (new glass doors are on order)
Office/
Pantry (Was original Office/Den)
New Kitchen Island
View of kitchen looking towards Office/Pantry
Kitchen Sink Area
I love the tile work so much!
Dining area of island























No comments:
Post a Comment
Feel Free to Comment, Post Doodle Pictures and Share your Thoughts!